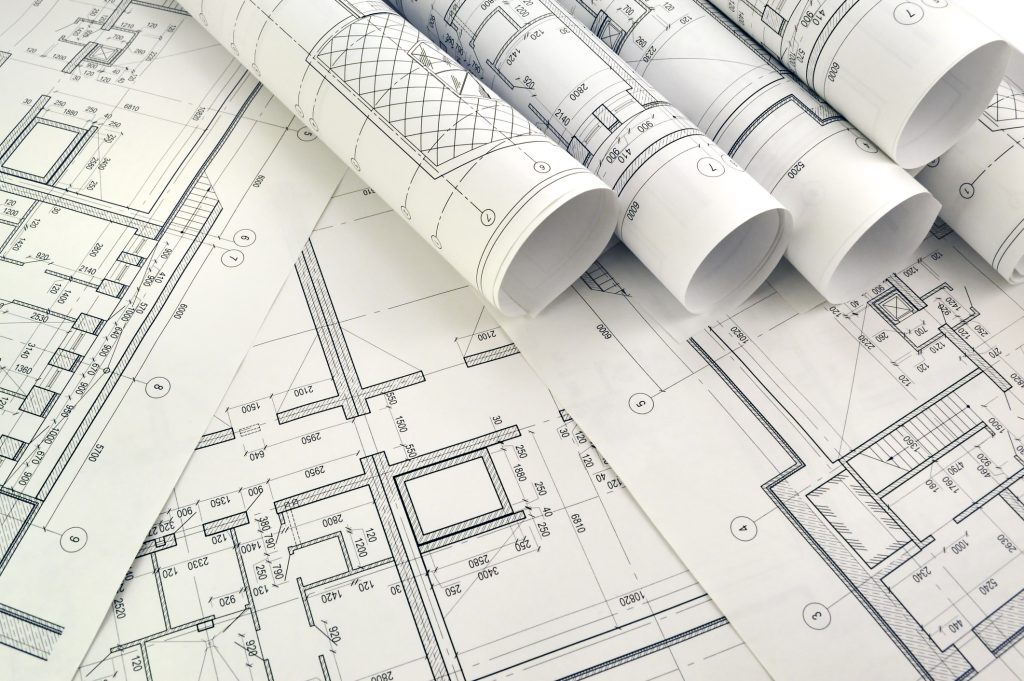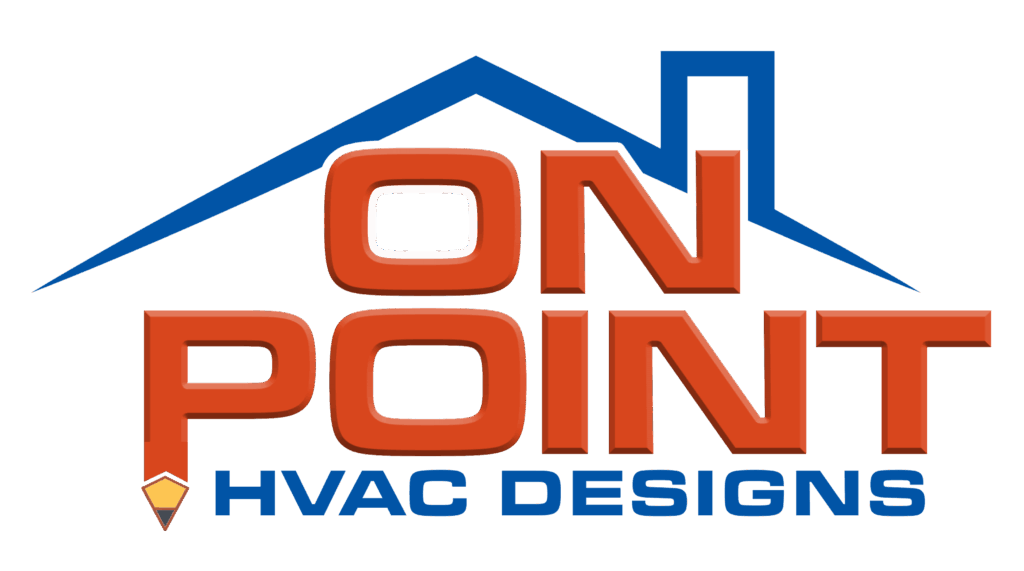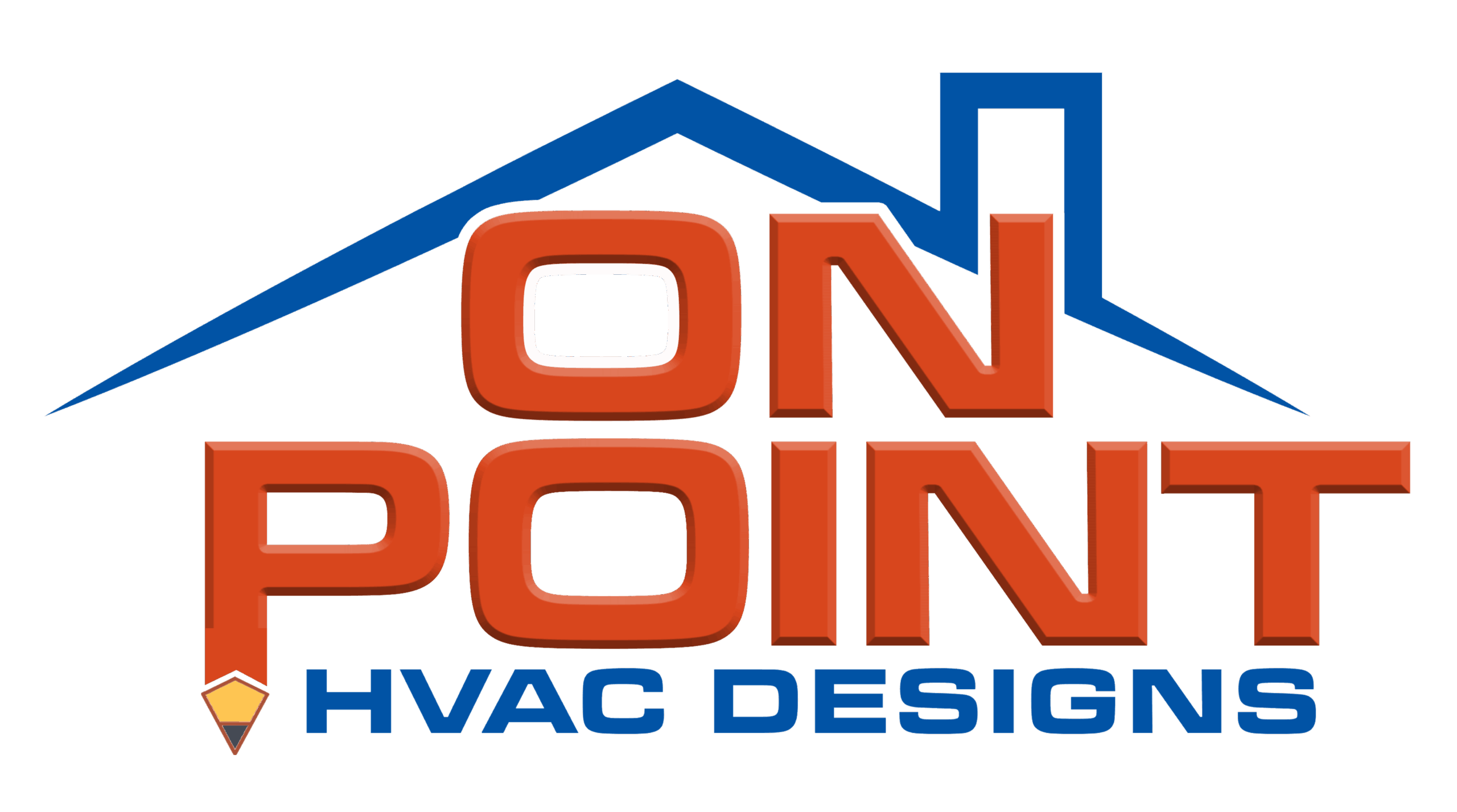Residential Mechanical Ventilation Design Summary (RMVDS) for Ontario Permits and Inspections
Complete RMVDS Documentation for New Builds, Renovations & HVAC Upgrades
Thorough documentation that meets inspector requirements for new builds, renovations, and HVAC upgrades. Done right the first time.

Why RMVDS matters
An RMVDS confirms your home’s ventilation system:
- Meets Ontario Building Code requirements
- Delivers healthy indoor air and balanced airflow
- Aligns with ASHRAE 62.2 residential ventilation guidelines
Without it: permit delays, failed inspections, and costly redesigns.
What you get
- Complete RMVDS report (airflow rates, balanced-air calculations, compliance notes)
- Professional drawings (supply/exhaust paths, device locations, controls)
- Equipment specifications and control strategies
- Inspector-friendly summary (checklist + code references)
- Fast adjustments for any reviewer feedback
Typical turnaround: 2–5 business days (project complexity can vary).
When an RMVDS is required
- Before permits for new construction or major renos
- During inspections to confirm compliance
With HVAC system changes that affect airflow
Choose ON Point HVAC Designs
We’re residential ventilation compliance specialists. Our focus is designing code-compliant, balanced systems that pass inspection and perform in the real world.
Included on every project
- Full code compliance
- Accurate sizing and balancing targets
- Clear drawings and notes for trades
- Quick support for inspector comments
Our Proven Process for Perfect Airflow
- Consult and collect: Share floor plans, project scope, equipment preferences, and occupancy details. We confirm the applicable OBC path and ASHRAE 62.2 targets.
- Design and Verify We calculate supply and exhaust rates. Then, we select HRV or ERV units and controls. Finally, we choose the installation method: fully ducted, extended exhaust, or simplified.
- Documentation Package You get the complete RMVDS report, drawings, specifications, and an inspector checklist, all set for submission.
Review support If the reviewer requests changes, we provide quick revisions and clarifications.
Common RMVDS Challenges We Solve
Many homeowners and builders encounter issues such as:
- Confusing ventilation code requirements
- Delays due to incomplete or inaccurate documentation
- Airflow problems in specific rooms or zones
- Inefficient systems increase energy costs
With ON Point HVAC, these challenges are solved before they become problems. We offer a clear and complete RMVDS. This helps with smoother permit approvals and improves home performance.
Installation approaches
Note: The size of the home is not what determines installation approach. Choice depends on distribution strategy, existing ductwork, and project goals.
A balanced HRV/ERV with its own dedicated ducting (does not rely on the forced-air system). Continuously supplies fresh outdoor air and exhausts stale air. Supplies every living space (bedrooms, living rooms, offices, basements). Exhausts from wet rooms (bathrooms, kitchen, laundry). Delivers the most even air distribution versus spot ventilation or fans.
Pairs with a forced-air system (furnace, air handler, or heat pump). Fresh air from the HRV/ERV is ducted into the forced-air return to distribute through existing supply registers. The exhaust is independently ducted from wet rooms (baths, laundry, kitchen).
Relies entirely on the forced-air system. HRV/ERV fresh air ties into the return to deliver to the home; the exhaust also ties into the return to pull stale air back through the forced-air distribution. This is the simplest, most cost-effective way to meet Ontario Building Code ventilation requirements.
HRV vs. ERV (applies to any installation type)
- HRV (Heat Recovery Ventilator): It swaps heat between the air leaving and the air coming in. This process lowers heating and cooling losses. Good default for colder, drier seasons when moisture carryover is less critical.
- ERV (Energy Recovery Ventilator): Exchanges heat and some moisture, helping stabilize indoor humidity. Great for homes that face seasonal dryness, humidity changes, or need to manage indoor moisture.
Bottom line: We choose HRV or ERV based on indoor humidity goals, building envelope, and occupancy, not the installation type.
Frequently Asked Questions About RMVDS
1. What does RMVDS stand for?
Residential Mechanical Ventilation Design Summary, your evidence of ventilation code compliance.
2. Is an RMVDS required in Ontario?
Yes, commonly for new builds, major renovations, and HVAC changes affecting airflow.
3. How long does it take?
Most projects are completed in 2–5 business days, depending on complexity and information completeness.
4. Can you install too?
No. Your HVAC contractor, like Simcoe Muskoka Home Comfort (SMHC), handles the installation.
5. What determines HRV vs. ERV?
Indoor humidity goals, envelope tightness, and occupancy—not the installation type or home size.
6. How is pricing set?
Pricing depends on scope and documentation requirements. Contact us for a fast, transparent quote.
Compliance & quality
- Designed to Ontario Building Code requirements
- Aligned with ASHRAE 62.2 residential ventilation
- Inspector-friendly summaries to streamline reviews

