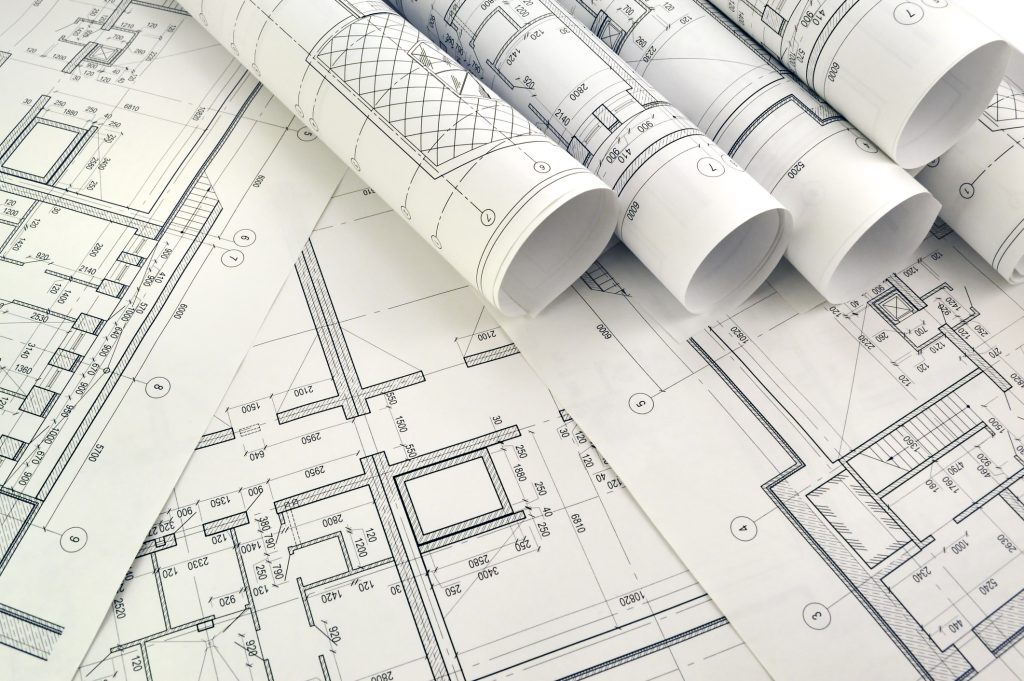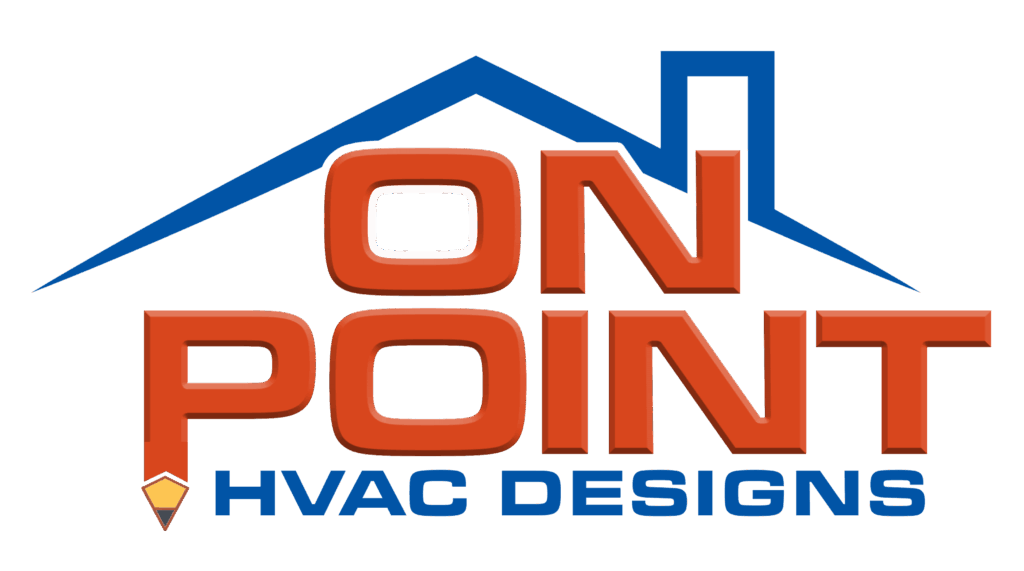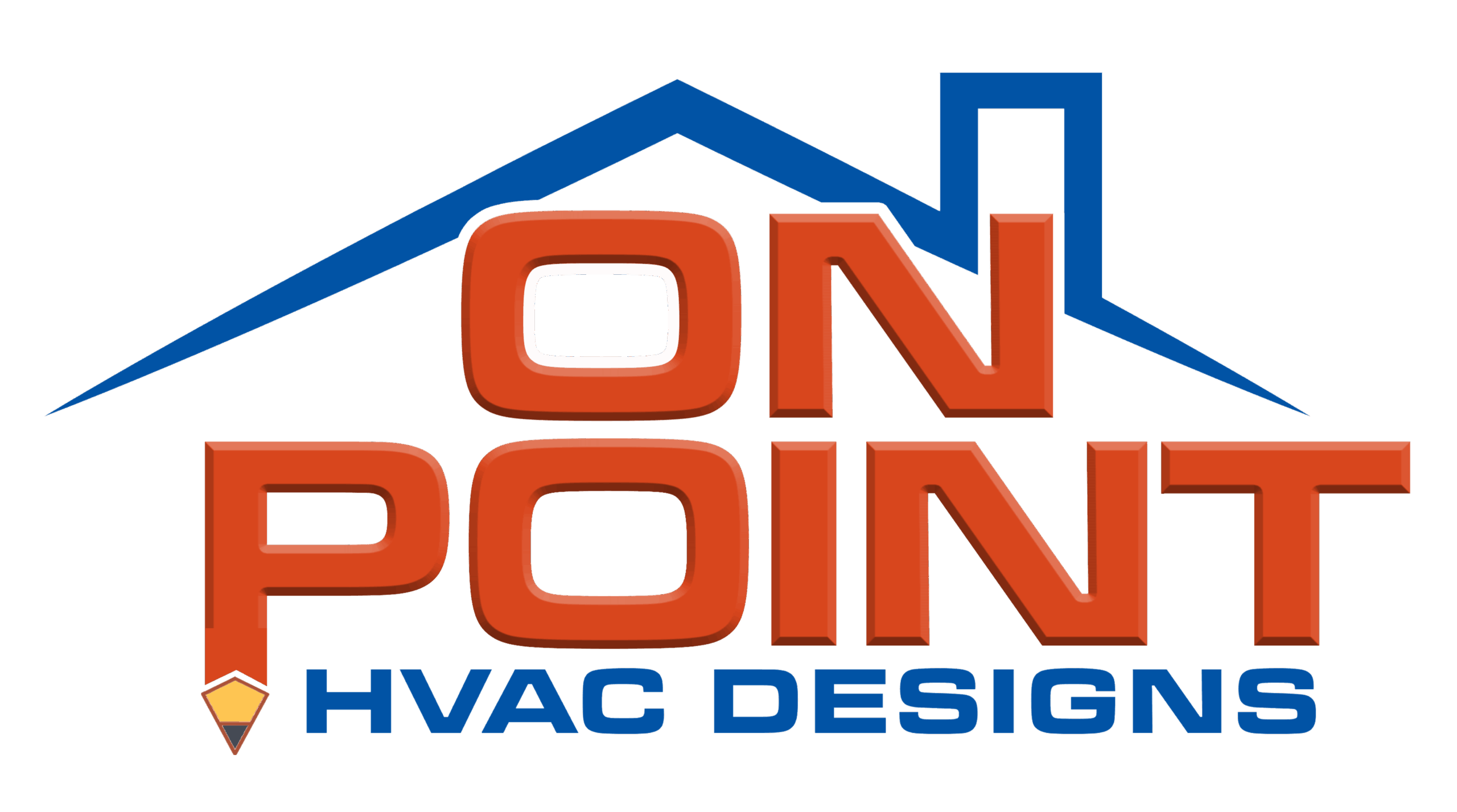Get Your Home Just Right—More Comfort, Less Worry
Ever climbed out of bed and felt that cold draft nipping at your toes? Or have you noticed one room is always warmer than the rest? If your electric heating layout and sizing aren’t right, you’re not just uncomfortable—you’re also paying more than you should.
At ON Point, we believe your home’s warmth should feel effortless. We design electric heat layouts and sizing plans that keep every room evenly comfortable, energy-efficient, and built to last, so you can stop guessing and start enjoying your space.

Why Electric Heat Layout & Sizing Matters
Even Comfort All Year. No more hot living rooms and freezing bedrooms. Properly sized and positioned heaters deliver consistent warmth where you need it most.
Lower Bills, Smarter Heating. Oversized heaters waste energy cycling on and off. Undersized units struggle and run constantly. We design balanced systems that save energy without sacrificing comfort.
Longer Equipment Life When your system isn’t overworked, it lasts longer—fewer repairs, fewer replacements, and more money in your pocket.
Our Proven Electric Heating Design Process
We begin with your comfort story. Tell us where the cold spots are and what “just right” feels like for you. Also, share any tricky rooms or lifestyle factors.
We use Manual J load calculations to find the heating needs for each room. No guesswork, just science.
We ensure that we place electric baseboards, radiant in-floor heating, or a combination just right. This way, you get the perfect balance and look.
We guide you through the plan clearly. What’s included, why it matters, and how it will affect your energy bills.
What We Specialize In
- Manual J Load Calculations – Accurate, room-by-room sizing
- Custom Heat Layouts – Tailored designs for baseboards and radiant zones
- New Builds & Modular Homes – Layouts that work from day one
- Renovation Integration – Efficient upgrades without derailing your remodel
A Project Example
The Challenge: A modular home with vaulted ceilings in the living area and cool northwest bedrooms.
Our Approach:
- Manual J measurements for each space
- Baseboards under large picture windows
- Radiant mats in bathrooms for cozy mornings
- Additional heaters in office nooks for work-from-home comfort
The Result: Balanced warmth, reduced energy costs, and a happier homeowner.
Why Homeowners Choose ON Point
- ✅ We Listen First – Your comfort comes before our product list.
- ✅ We Share Knowledge – No jargon, just clarity.
- ✅ Built for Real Life – We design around pets, kids, furniture, and your routines.
Common Questions
Why do I need Manual J calculations?
They ensure your system matches your home’s exact needs—saving energy and money.
Can I mix baseboards and radiant floors?
Absolutely. We’ll recommend the best blend for your comfort and budget.
How long will installation take?
Most projects finish in 1–2 days with minimal disruption.
Your Next Steps to a Warmer Home
- Book Your Free Consultation – Virtual or in-home
- Get Your Detailed Plan – Layout, sizing, and savings estimates
- Approve When Ready – We do our best to work with your schedule
Enjoy the Comfort – We install, test, and follow up to make sure it’s perfect
Stop living with cold spots, high bills, and guesswork. Get an electric heating plan that’s designed for you—built on precision, care, and comfort.
📞 Call ON Point 📩 Request Your Free Electric Heat Sizing Quote
ON Point HVAC – Warming homes with the perfect mix of planning, precision, and peace of mind.

