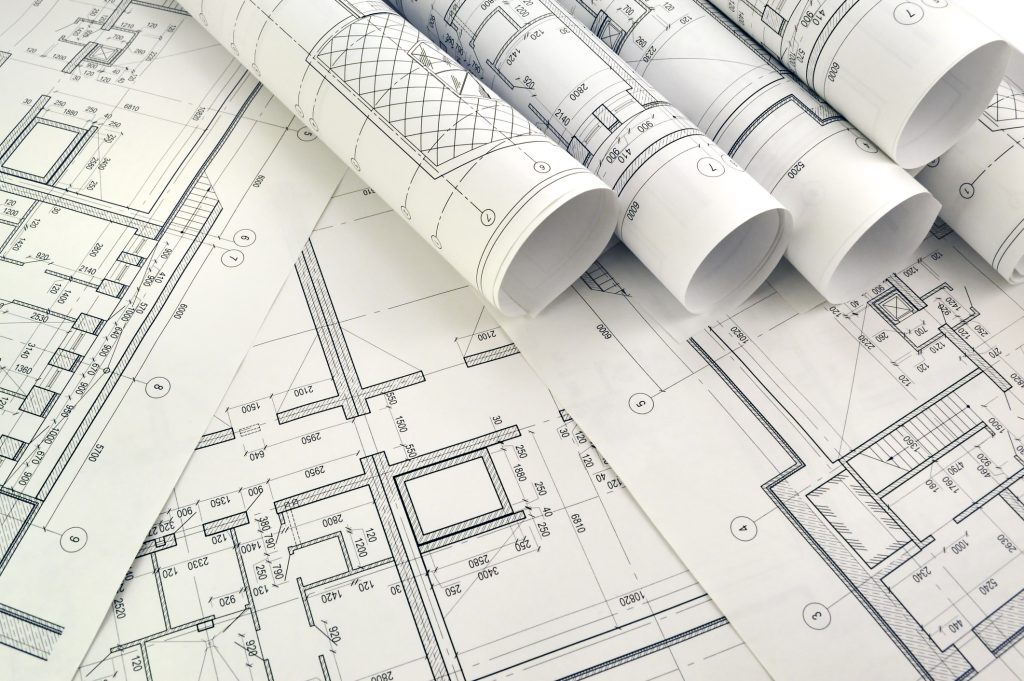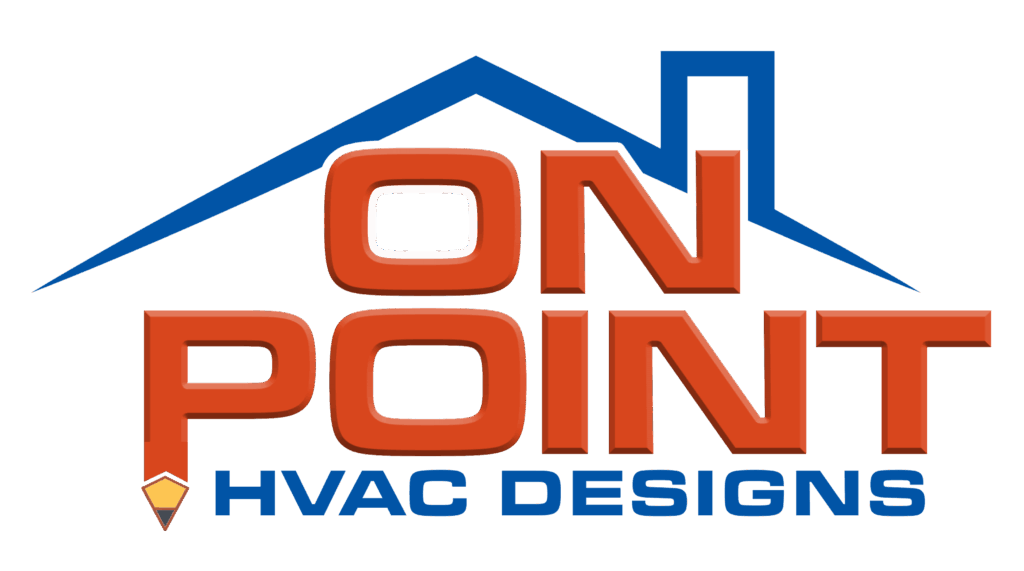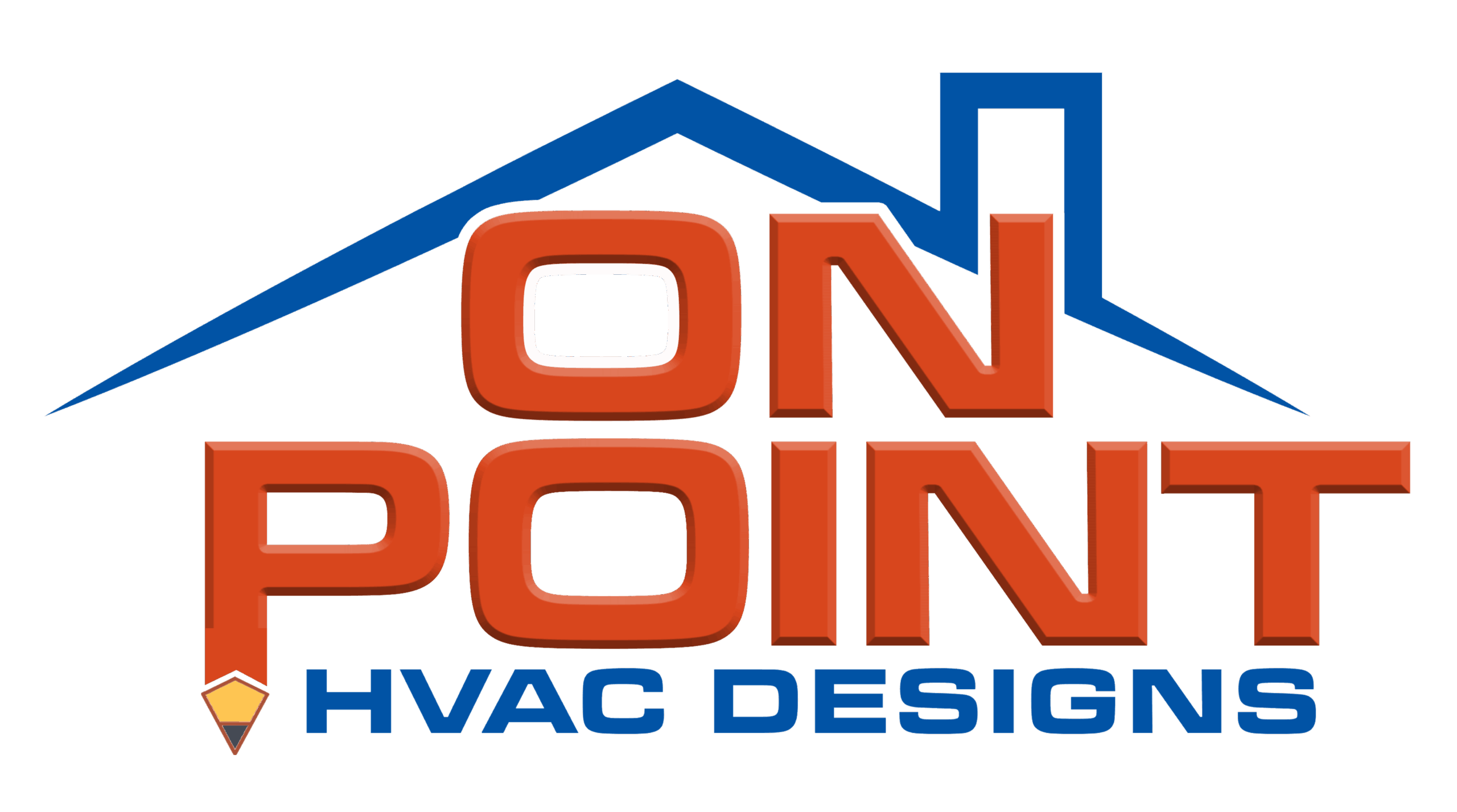Smart Comfort for Homes Without Ductwork
Building or upgrading a space where traditional ductwork doesn’t make sense? Ductless heat pumps provide quiet, efficient comfort for any space. Whether it’s a new all-electric home, a cottage addition, or a rental property, you get the benefits without ducts or fossil fuels. Enjoy comfort with no compromises.
At ON Point, we don’t believe in cookie-cutter installations. Every ductless layout we create is designed with precision, efficiency, and your real-life needs in mind. Your comfort shouldn’t rely on guesswork. It should be designed, calculated, and built for your space.

Why Choose a Ductless System?
Comfort Without Complication
Ductless heat pumps are ideal for:
- Homes without existing ductwork – perfect for cottages, retrofits, or new builds
- Additions and garage conversions – extend comfort without tearing into walls
- Rental and secondary suites – low-maintenance and cost-effective climate control
- All-electric or non-fossil fuel homes – efficient heating and cooling, powered by clean energy
We create a ductless system tailored to your home. This way, you get year-round comfort with less disruption and more savings.
Why Layout and Sizing Matter
Every home’s comfort challenges are unique. A lakeside Muskoka cottage faces the challenges of humidity and temperature swings. A Barrie infill build might struggle with heat gain from large windows. A Toronto rental suite may require zone control to prevent circuit overload.
Poor sizing or placement can cause:
- Uneven room temperatures
- Higher hydro bills
- Short system lifespan
- Constant cycling or noise
That’s why we go far beyond “rule-of-thumb” sizing. We use load calculations and real-world data to ensure your system operates at its best all year round.
Our Proven 3-Step Comfort Design Process
We start by learning how you use your home, not just your square footage. We design airflow and temperature zones to match your daily life, whether it’s your main living space for family dinners, a home office, or a rental unit in the basement.
We don’t “stick it where it fits.” Every indoor head is positioned for:
- Even air distribution across each zone
- Efficient heating during -25°C winters
- Cross-room airflow for cooling without direct drafts
- Quiet operation in bedrooms and family areas
- Aesthetic fit with your interior design
In open-concept builds, we recommend two smaller heads for better balance. In compact additions or suites, a single strategically placed unit might do the job perfectly.
We calculate the heating and cooling load for each zone using:
- Insulation and building envelope quality
- Room-by-room square footage
- Window type, orientation, and solar gain
- Local climate data
The result? An appropriately sized system works efficiently, quietly, and evenly. This saves you money and helps avoid comfort problems later.
Ductless Solutions Designed for Every Project
Solution | Perfect For | Key Benefit |
New Home Builds | Homes without forced air systems | Clean, all-electric heating & cooling |
Home Additions | Sunrooms, garages, cottages | Extend comfort without ducts |
Rental & Secondary Suites | Apartments or income properties | Independent temperature control |
All-Electric Retrofits | Replacing old fossil fuel systems | Reduce energy use and carbon footprint |
Why Homeowners and Builders Choose ON Point
- We create systems suited for Toronto’s humidity, Orillia’s lakeside cool, and Muskoka’s cottage weather.
- Certified Professionals: Licensed HVAC designers trained in cold-climate heat pump systems.
- Transparent Process: No jargon, no pressure, just clear, line-by-line proposals.
Backed by Industry Standards: Our designs meet or exceed ENERGY STAR® and NRCAN efficiency benchmarks.
FAQs – Ductless Layout & Sizing in Ontario
Q: How do I know what size ductless system I need?
We perform accurate load calculations based on your home’s insulation, layout, and exposure to the elements. We never rely on rough estimates or assumptions based on square footage.
Q: Where should ductless heads be installed?
Placement depends on your layout, window exposure, and airflow patterns. We design for balanced temperature and quiet operation — not just convenience.
Imagine Your Home Perfectly Balanced
Wake up to even warmth, work without drafts, and open your next hydro bill to see lower costs. That’s the strength of a system made just for your space. It’s not a guess or a rush; it’s built for your lifestyle.
Next Step: Design Your Custom Ductless Plan
✅ Book Your Free Consultation — We’ll walk through your home, addition, or build plans zone by zone.
✅ Get a Detailed Design Report — Transparent layout, sizing, and efficiency projections.
✅ Enjoy Expert Installation & Ongoing Support — Our technicians ensure long-term performance and efficiency.
📞 Call ON Point today or book online to start designing your comfort, efficiently, beautifully, and for every season.

